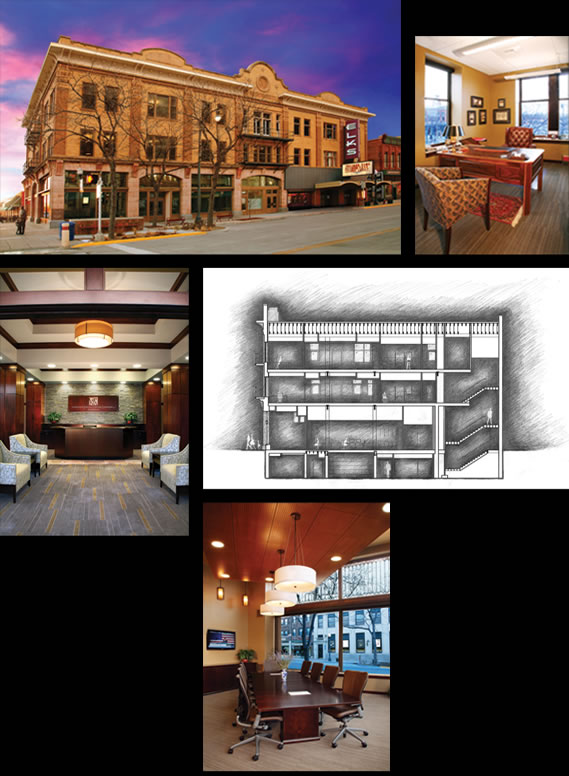Elks Lodge Remodel The project consists of the gut-and-remodel on four floors of this historic downtown building in Rapid City’s Historic District. The project includes two elevator shafts (one new and one repurposed), roof and gutter/downspout replacement, exterior window replacement, and a separate tenant finish on the first floor and miscellaneous structural repairs and upgrades, all in keeping with historic tax incentive guidelines from the federal Secretary of Interior Standards for Historic Preservation. The main tenant and co-owner is Rapid City’s largest and most prestigious law firm and the other co-owner is a general contractor/developer who have consistently relied on Stateline No. 7 Architects despite the distance to Rapid City and alternate local design firms.
|
Location Owner Contractor Role Personnel Scope Size Cost Completed
|
